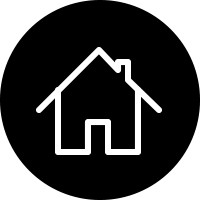FRENCH HOUSE
A side from the layers of beautiful blacks, the Paris Apartment also showcases distressed leather in the same shades as the parquet oak flooring and multiple pops of brass accents.
One of the most dramatic brass accents is an 8 feet high statue of David created with rows upon rows of brass alternated with a black relief.
The Portoro marble used on the fireplace facade could not have been a better choice.
Concept Design and Visualization Artist:
HESAM MOHSENPOUR
FRENCH HOUSE
A side from the layers of beautiful blacks, the Paris Apartment also showcases distressed leather in the same shades as the parquet oak flooring and multiple pops of brass accents.
One of the most dramatic brass accents is an 8 feet high statue of David created with rows upon rows of brass alternated with a black relief.
The Portoro marble used on the fireplace facade could not have been a better choice.
Concept Design and Visualization Artist:
HESAM MOHSENPOUR
ACCESSORIES




Daroos Introverted House
Recipient Of House Designing Award




Daroos Introverted House
Recipient Of House Designing Award










STILL IMAGE RENDERING
SCROLL DOWN

STILL IMAGE RENDERING
SCROLL DOWN

STILL IMAGE RENDERING
SCROLL DOWN
8 CAVELIER, CRES
LUXURY HOUSE
8 Cavalier Cres is a house in Thornhill, ON L4J 1K5. Nearby schools include ESL and Citizenship Classes, York Region Board of Education Summer School and School of Advanced Aesthetics & Electrolysis. The closest grocery stores are Food Basics and Organic Garage. Nearby coffee shops include UPTOWN Lounge, Starbucks and Starbucks. Nearby restaurants include Kish Restaurant, Kolve and 2230031 Ontario Inc. 8 Cavalier Cres is near Lang-staff School Park, Riverside Park and Oak-bank Park. This address can also be written as 8 Cavalier Crescent, Thorn-hill, ON L4J 1K5.
8 CAVELIER, CRES
LUXURY HOUSE
8 Cavalier Cres is a house in Thornhill, ON L4J 1K5. Nearby schools include ESL and Citizenship Classes, York Region Board of Education Summer School and School of Advanced Aesthetics & Electrolysis. The closest grocery stores are Food Basics and Organic Garage. Nearby coffee shops include UPTOWN Lounge, Starbucks and Starbucks. Nearby restaurants include Kish Restaurant, Kolve and 2230031 Ontario Inc. 8 Cavalier Cres is near Lang-staff School Park, Riverside Park and Oak-bank Park. This address can also be written as 8 Cavalier Crescent, Thorn-hill, ON L4J 1K5.
8 CAVELIER, CRES
LUXURY HOUSE
8 Cavalier Cres is a house in Thornhill, ON L4J 1K5. Nearby schools include ESL and Citizenship Classes, York Region Board of Education Summer School and School of Advanced Aesthetics & Electrolysis. The closest grocery stores are Food Basics and Organic Garage. Nearby coffee shops include UPTOWN Lounge, Starbucks and Starbucks. Nearby restaurants include Kish Restaurant, Kolve and 2230031 Ontario Inc. 8 Cavalier Cres is near Lang-staff School Park, Riverside Park and Oak-bank Park. This address can also be written as 8 Cavalier Crescent, Thorn-hill, ON L4J 1K5.
3D Floor Plan
3D floorplans are one of the best ways to show an overall layout of a property in a clear and visually appealing way. 3d floor plans allow the viewer to get a much better understanding of the overall layout, size and flow of a space. Some people have a very difficult time visualizing a space from line drawings, so take the guesswork out of the equation and show your clients exactly what your project is going to be.



